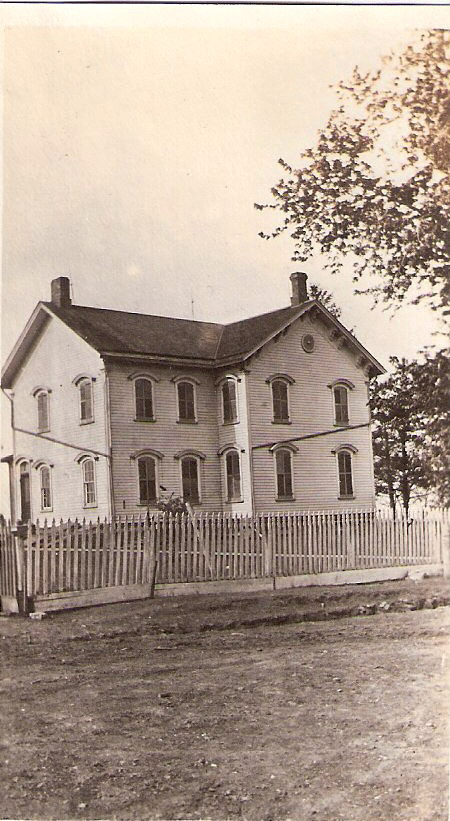Our old house has a lot of windows. This is something I’ve written here before, of course, and it continues to be the case. There are somewhat fewer windows than when the house was first built, some of them victims of remodeling (no one wants a six-foot tall window in the middle of their shower stall. Well maybe not no one, but nobody in this house at any rate). Still, there are many.
One of the things that I’ve come to realize is that having this volume of glass around the house seems to also increase the likelihood that one will have broken panes from time to time. These occur for a variety of reasons - wind blown tree debris, rocks thrown from lawn mowers, animal incidents, the possibly unwise decision to have your 12-year old hold a martial arts target for you inside...
As a result, I’ve become somewhat adept at fashioning temporary repairs using cardboard and duct tape (if the women don’t find ya handsome, they should at least find ya handy...). This is an especially attractive repair when the only box in the house large enough to use for a given opening happens to be the ones from the pet food delivery service:

What one might think, if one is being optimistic, is that this also gives opportunity to learn a new skill. And there is absolutely truth to that. In the course of dealing with this... opportunity, I’ve learned a few things:
- Stephanich Hardware in Mendota will cut glass to your specification and, if they are not busy, they’ll do it while you wait. Quickly.
- They also happen to carry the other components you need - glazing putty and glazier’s points - things that one has almost certainly had no awareness of until one has had to do this task.
- Replacing a pane of glass is conceptually simpler than you think, and involves only a small number of tools.
- A thing being conceptually simpler than you think does not mean that it doesn’t involve skills that are best honed with years of practice.
The window in question here is a large picture window that was put in to replace the bay window original to the house.

The replacement was done in my grandparents time because, as I’ve been told, the bay window was "a leaker". My uncle tells me that the picture window was custom made for the opening, which is certainly believable, given that it is huge - over 6 1/2’ tall and nearly 5’ wide.
Tom Silva from this old house recommends that the process of replacing a pane of glass be done with the window taken off of the wall and completed on a flat work surface. I’d done this task once before, on an upstairs window, and I did exactly that: removed the sash from the pane and worked with it on the floor. But there was no way that was going to be feasible with this particular portal. Given its aforementioned hugeness, it would be a two or three person job to lower it out of the wall safely. Even if I wanted to do that, I’m not a fast worker on such projects, and the prospect of having a 6 1/2 x 5 foot hole in the wall in the middle of insect season for any length of time was not an attractive one. What’s more, the overall condition of the window leaves one skeptical about its ability to successfully survive the transition out, and then back in to the opening. So - thanks Tom, but this was going to have to be done in an upright position.
What I realized, as I put the putty in to place (this part is kind of fun - a little like working with silly putty), is that it didn’t have the adhesion (or gription) needed to keep it there for much of any length of time. This wasn’t an issue for the bottom or sides, but it meant that, when I put the pane of glass into the opening, the putty at the top started drooping down like 4th of July bunting. But, you know, not in an attractive way.
But we got past that and got the glazing on around the outside as well, necessary to seal it up against the elements. And here is where I really begin to realize the skill set needed to do this well; a skill set that I simply do not have.

(I mean, I could probably have done a more ham-fisted job of it, but that would likely have required considerable drinking while working on it, and handling glass while intoxicated seemed unwise).
With practice I could get better, I suppose, and this window certainly offers the opportunity for additional practice. While the other panes are intact, the glazing is crumbling off around each and every other individual pane - all 19 of them.

And, of course, the window frame itself is in need of paint.
This is all a task I’ve been reluctant to undertake because: a) all of the above; and 2) the plan is to eventually replace this window either with a setup that is more energy efficient or, ideally, with French doors that exit to a porch or deck. But at this point you can tell the direction of the wind during a rainstorm based upon how much this window leaks, so...















